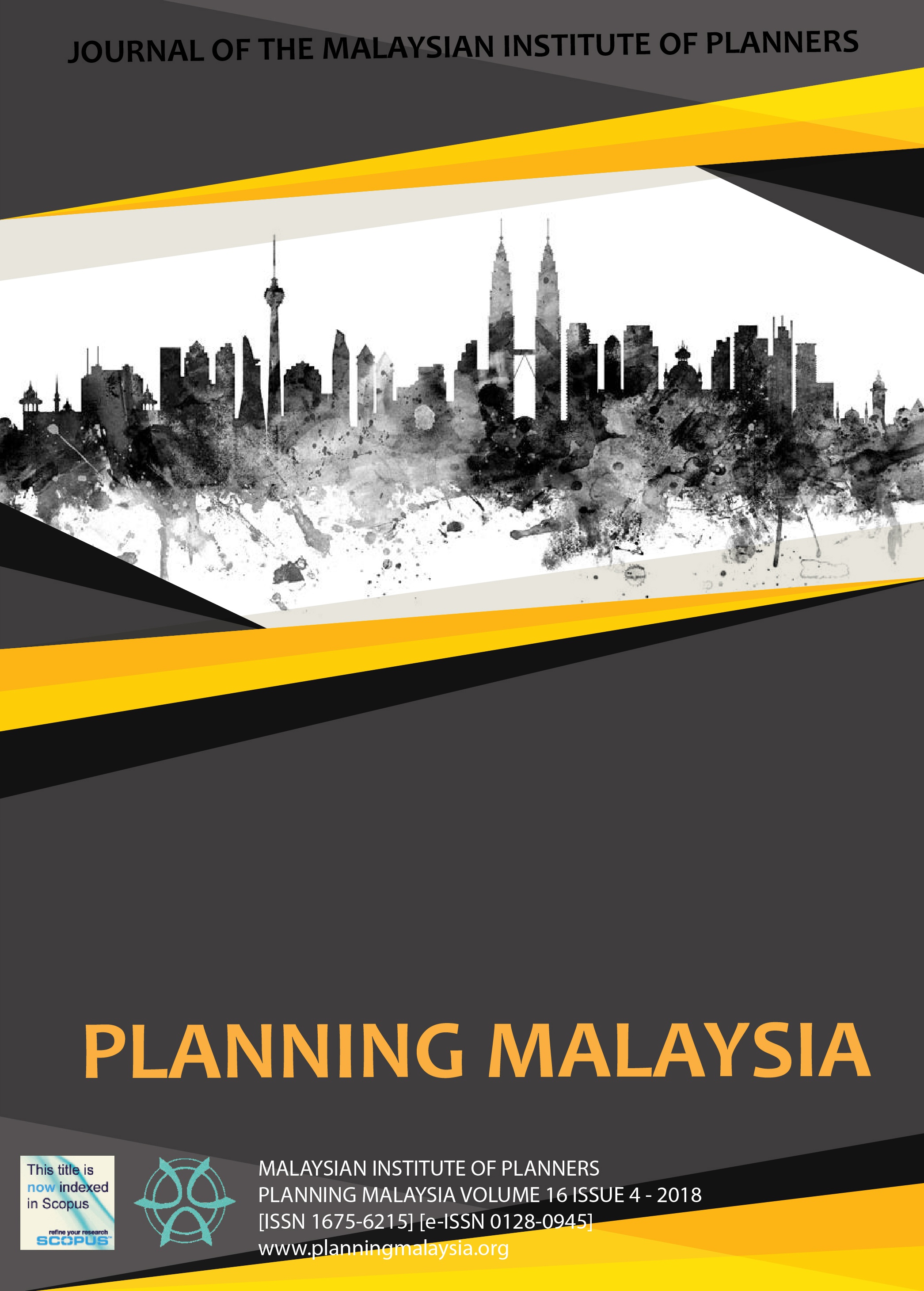FIGURE-GROUND MAPPING TO IDENTIFY URBAN FABRIC CHARACTERISTICS OF GEORGE TOWN HERITAGE ZONE
DOI:
https://doi.org/10.21837/pm.v16i8.544Keywords:
figure ground mapping, planning mapping techniques, urban fabric, George TownAbstract
The traditional Penang shophouses with its unique architecture elements constitutes the largest portion of the heritage zone which form a massive and coherently unique urban fabric. Conservation guidelines have been enforced to preserve the pre-war shophouses, by implementing classification of heritage buildings, façade/structural restoration, height control and so on. Are these measures truly effective to ensure meaningful intervention within the existing urban fabric? Preservation and conservation of the physical elements of existing shophouse will remain a superficial effort if no attempt is made to understand first the urban sense of place, the town planning language, the very fabric that weaves the solid formed by buildings with the void spaces of roads, parks, courtyards, foot paths and back lanes. Hebbert (2016) reckons figure-ground plans as the commonest type of image used in town planning, so common that it is easy to overlook their peculiar characteristics. This paper aims to revisit the power of figure-ground mapping and illustrates how its imaging will lead todeciphering the unique fabric of George Town. The author also employs an “Integrated Approach” (Trancik, 1986) by layering the two-dimensional solidvoid mappings with linkage study and sense of place to analyse unique patterns of two case study archetypes that reveal exceptional urban spatial characteristics of George Town that few have come to appreciate.
Downloads
References
Abdul Rahman, N. (2012). Determinant factors of neighbourhood quality. Planning Malaysia, 10, 1-16.
Alexander, C., Ishikawa, S., Silverstein, M., & Jacobson, M. (2013). A pattern language: Towns, buildings, construction. New York, NY: Oxford Univ. Press.
Arnheim, R. (1974). Art and visual perception: A psychology of the creative eye: The revised version. Berkeley, CA: University of California Press.
Grubiak, M. (2011). Figure ground relationship. Architect, 100, 28-29.
Hebbert, M. (2016). Figure-ground: History and practice of a planning technique. Town Planning Review, 87, 705-728.
Maceachren, A. M. (1995). How maps work – Representation visualization and design. New York: The Guilford Press.
Poulin, R. (2011). The language of graphic design. Beverly, MA: Rockport Publishers.
Rossi, A. (1982). The architecture of the city. Cambridge, MA: MIT Press.
Schumacher, T. (1996). Contextualism – urban ideals and deformations. In K. Nesbitt (Ed.), Theorizing a new agenda for architecture (pp. 297-301). New York: Princeton Architectural Press.
Solomon, D. (2003). Global city blues. Washington: Island Press.
Tibbalds, F. (2001). Making people-friendly towns: Improving the public environment in towns and cities. London: E. & F. N. Spon.
Tice, J. (2005). The Interactive Nolli Map Of Rome Website, Http://Nolli.Uoregon.Edu/Default.Asp (Accessed 12 January 2016).
Trancik, R. (1986). Finding lost space. New York: Van Nostrand Reinhold.
Wagemans, J. Elder, J. H.,Kubovy, M., Palmer, S. E., Peterson, M. A., Singh, M., & von der Heydt, R. (2012). A century of gestalt psychology in visual perception: I. perceptual grouping and figure–ground organization. Psychological Bulletin, 138(6), 1172-1217
Downloads
Published
How to Cite
Issue
Section
License
Copyright & Creative Commons Licence
eISSN: 0128-0945 © Year. The Authors. Published for Malaysia Institute of Planners. This is an open-access article under the CC BY-NC-ND license.
The authors hold the copyright without restrictions and also retain publishing rights without restrictions.


